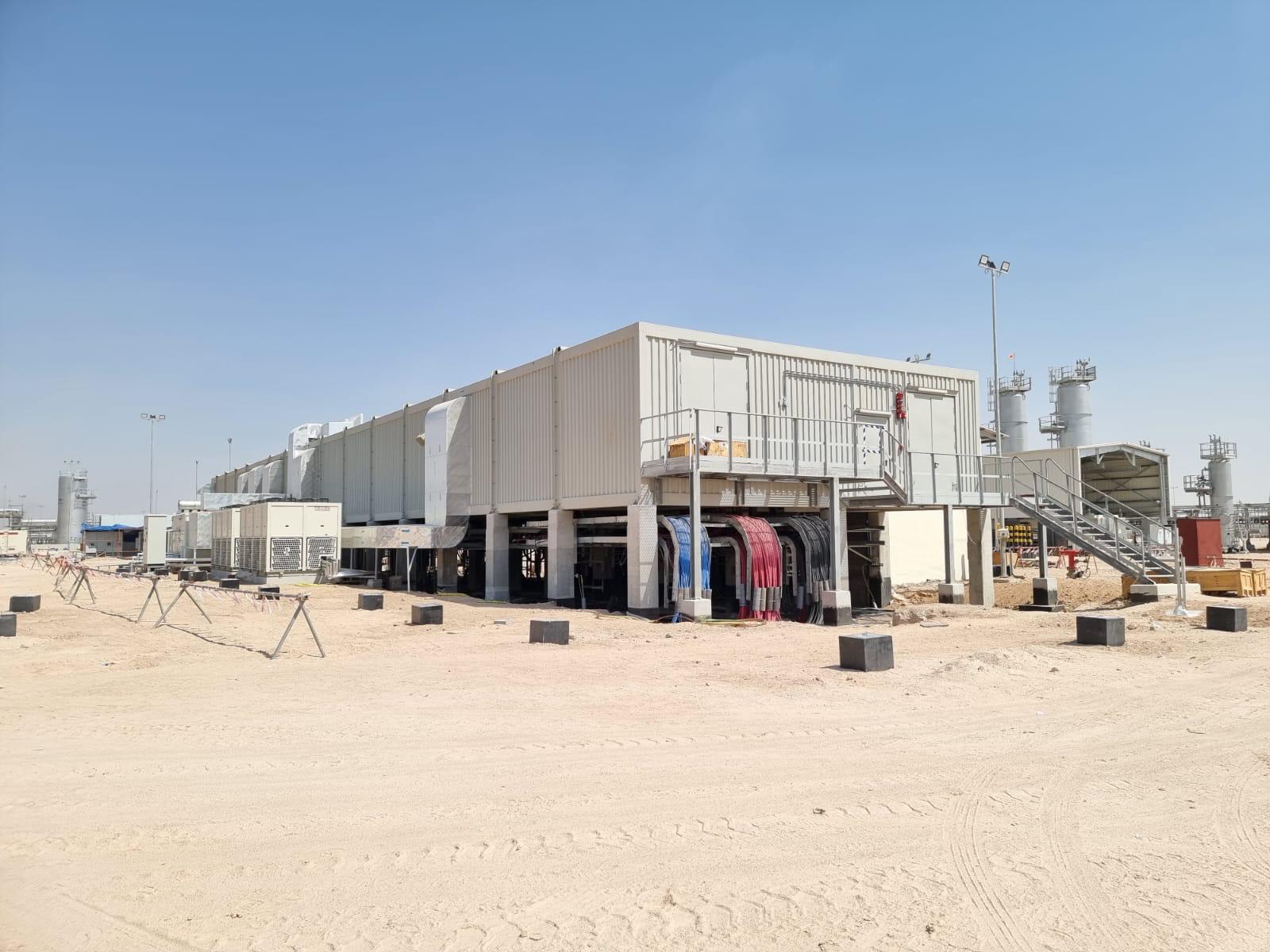
Product Categories
We offer high-quality and durable building solutions in Prefabricated Panel Buildings, Prefabricated Containers/Units, Modular Buildings, Light Gauge Steel (LGS) Buildings, Pre-engineered Steel Buildings, and Prefabricated E-House / Substations & Control Rooms.
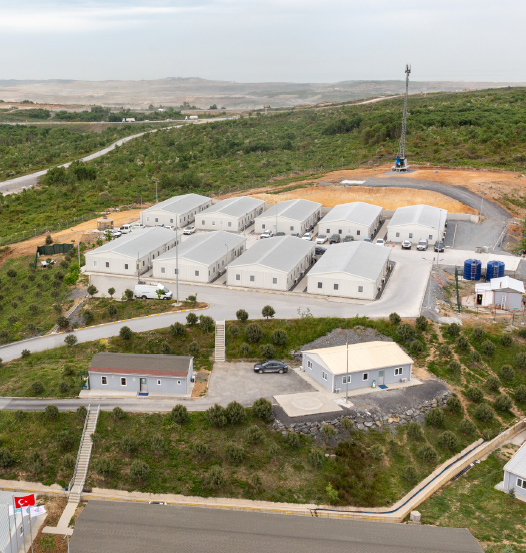
Prefabricated Panel Buildings
Capacity: 50,000 m²/month
Usage Areas
Ideal for construction sites, office buildings, dining halls, dormitories, schools, healthcare facilities, and emergency settlements.
Advantages
- Fast installation and dismantling capability
- Energy efficiency and high insulation
- Economical solutions and low maintenance cost
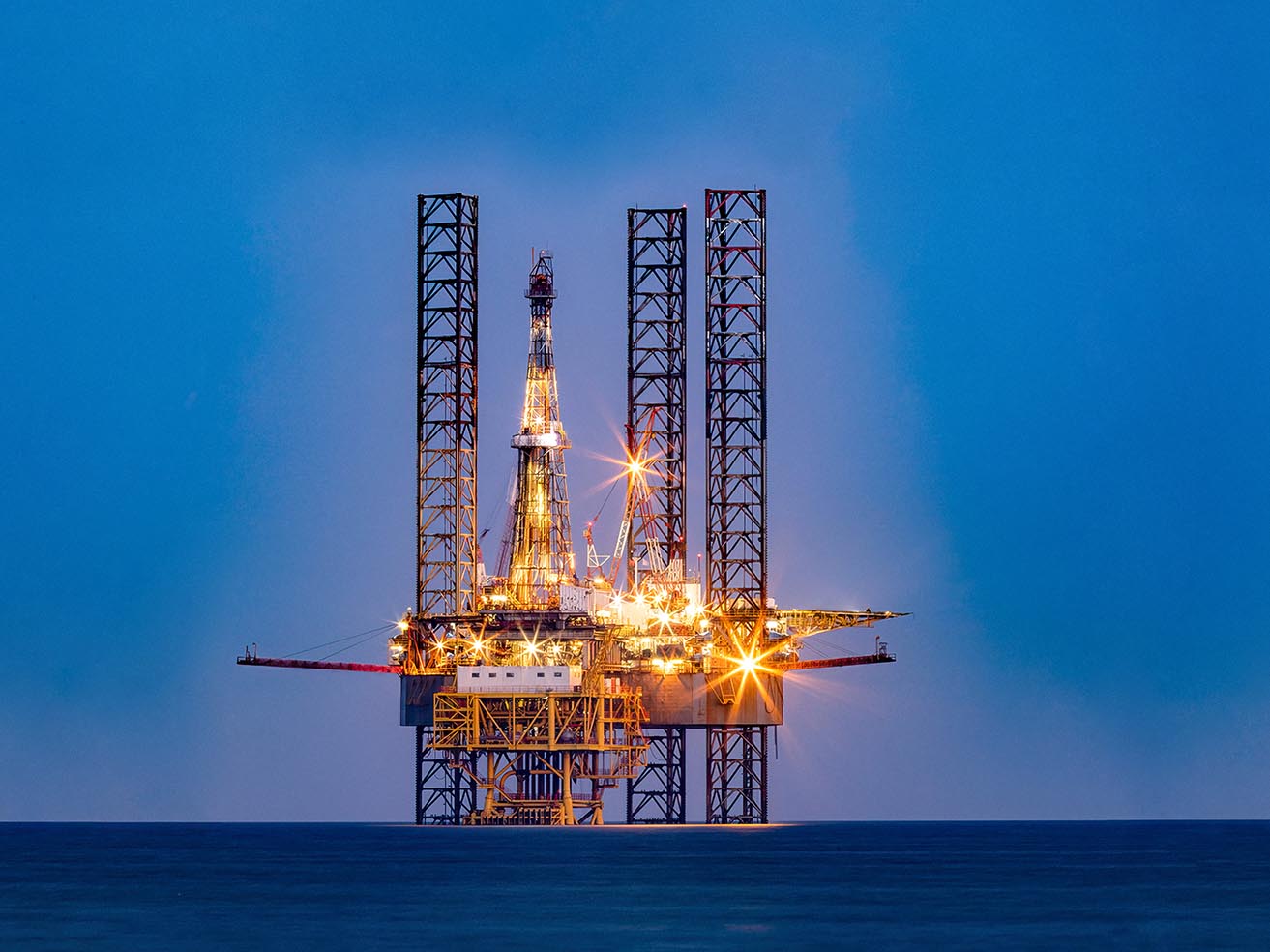
Prefabricated Containers/Units
All containers will be produced as high quality and fast erected modular units through advanced solutions and technologies with total quality concept based on unlimited customer satisfaction and unlimited support services at every level. All modules will have a minimum life expectancy of 15 years. As an advantage of their particular features, modules, which may be disassembled, carried and erected elsewhere several times, are the best to face emergency conditions or situations requiring temporary solutions. Modules may also be coupled from larger and more equipped complexes. The containers are to be delivered as flat-pack type to obtain a greater rationalization of the transportation cost. It is reduced as a sandwich, made up from base and roof, wall panels, door and windows and accessories connected by suitable metallic spacers for a quick assembly on site.
Capacity: 2,500 units/month
Usage Areas
Suitable for offices, site buildings, clinics, WC/shower units, security points, and temporary accommodation areas.
Advantages
- Easy portability and transportation
- Durable structure and long lifespan
- Fast installation and commissioning
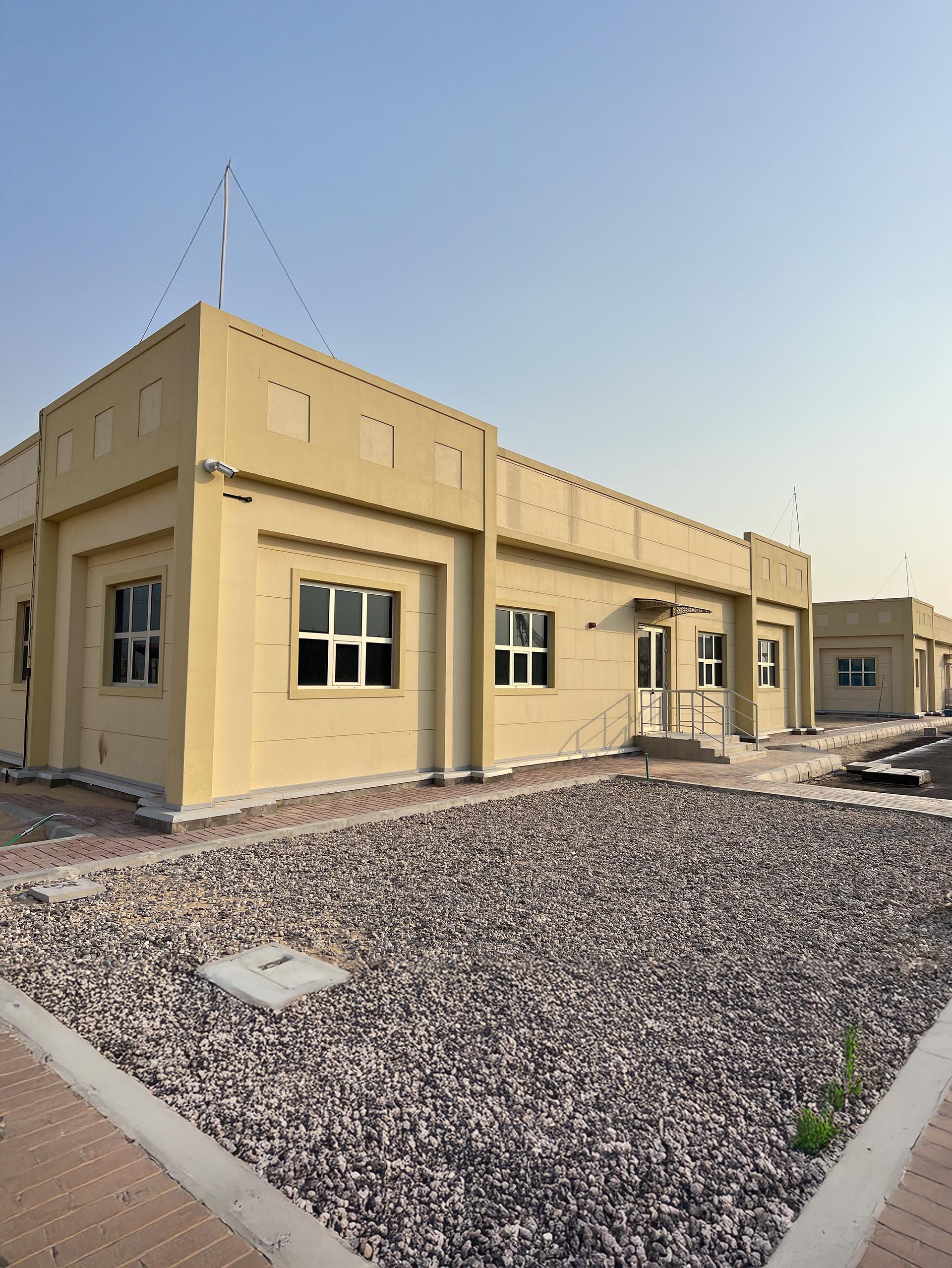
Modular Buildings
Capacity: 40,000 m²/month
Usage Areas
Offers excellent solutions for educational institutions, healthcare facilities, office complexes, temporary accommodations, and commercial buildings.
Advantages
- Factory quality control and precision
- Rapid on-site assembly and installation
- Expandable and reconfigurable structure
- Modern architecture and aesthetic appearance
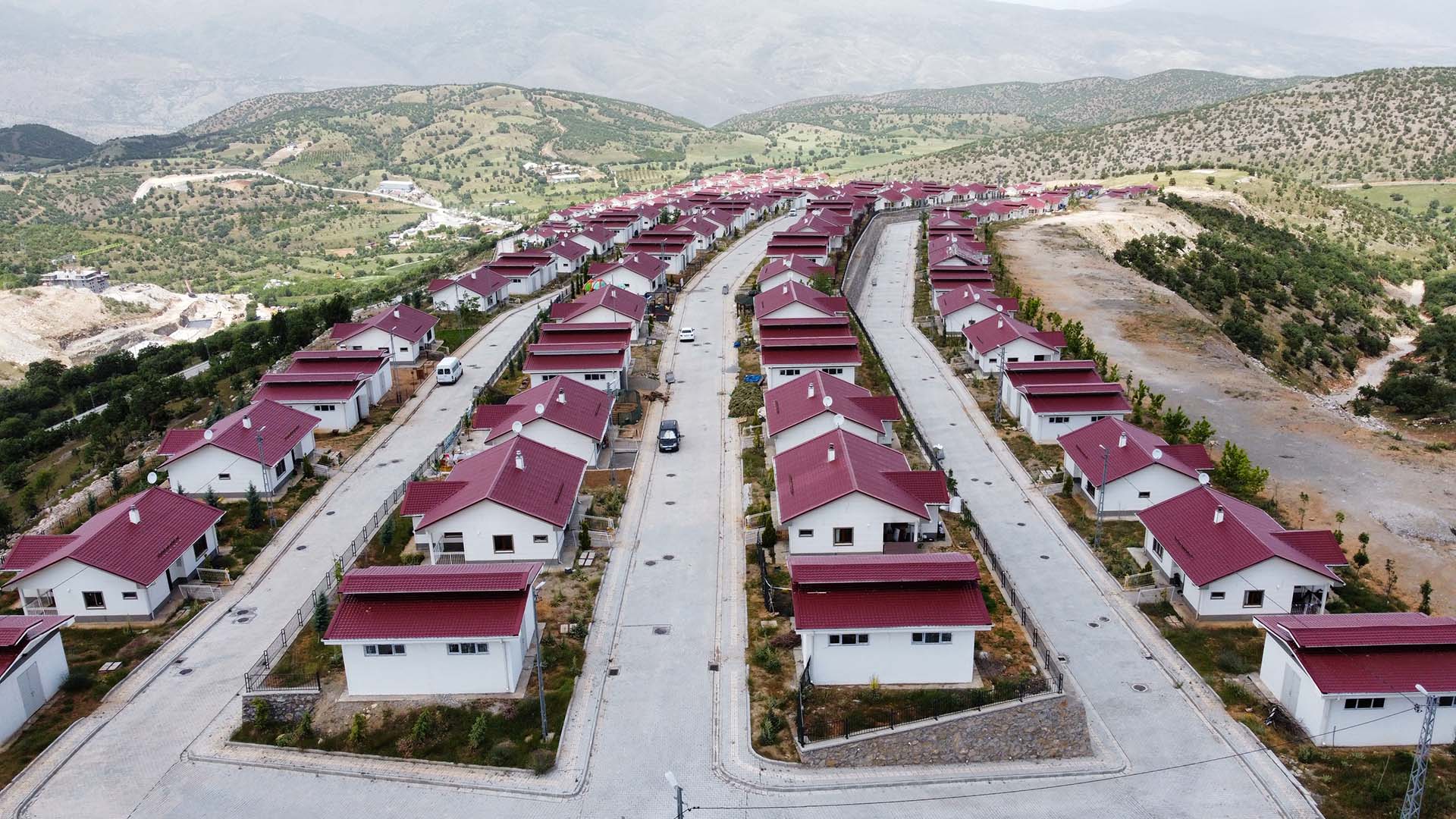
Light Gauge Steel (LGS) Buildings
LGS buildings offer certified warranty for advanced thermal insulation, superior acoustic performance, fire resistance and unsurpassed strength and durability.
The LGS structure comprises wall frames, mezzanine flooring and roof trusses constructed from light gauge galvanized C and U shaped profiles engineered with simple bolted connections produced by high-tech CNC lines.
Capacity: 40,000 m²/month
Usage Areas
Designed for permanent residential buildings, office complexes, multi-story structures, and commercial facilities.
Advantages
- Multi-story construction capability
- Superior earthquake resistance
- High energy efficiency and insulation
- Lightweight yet strong steel frame
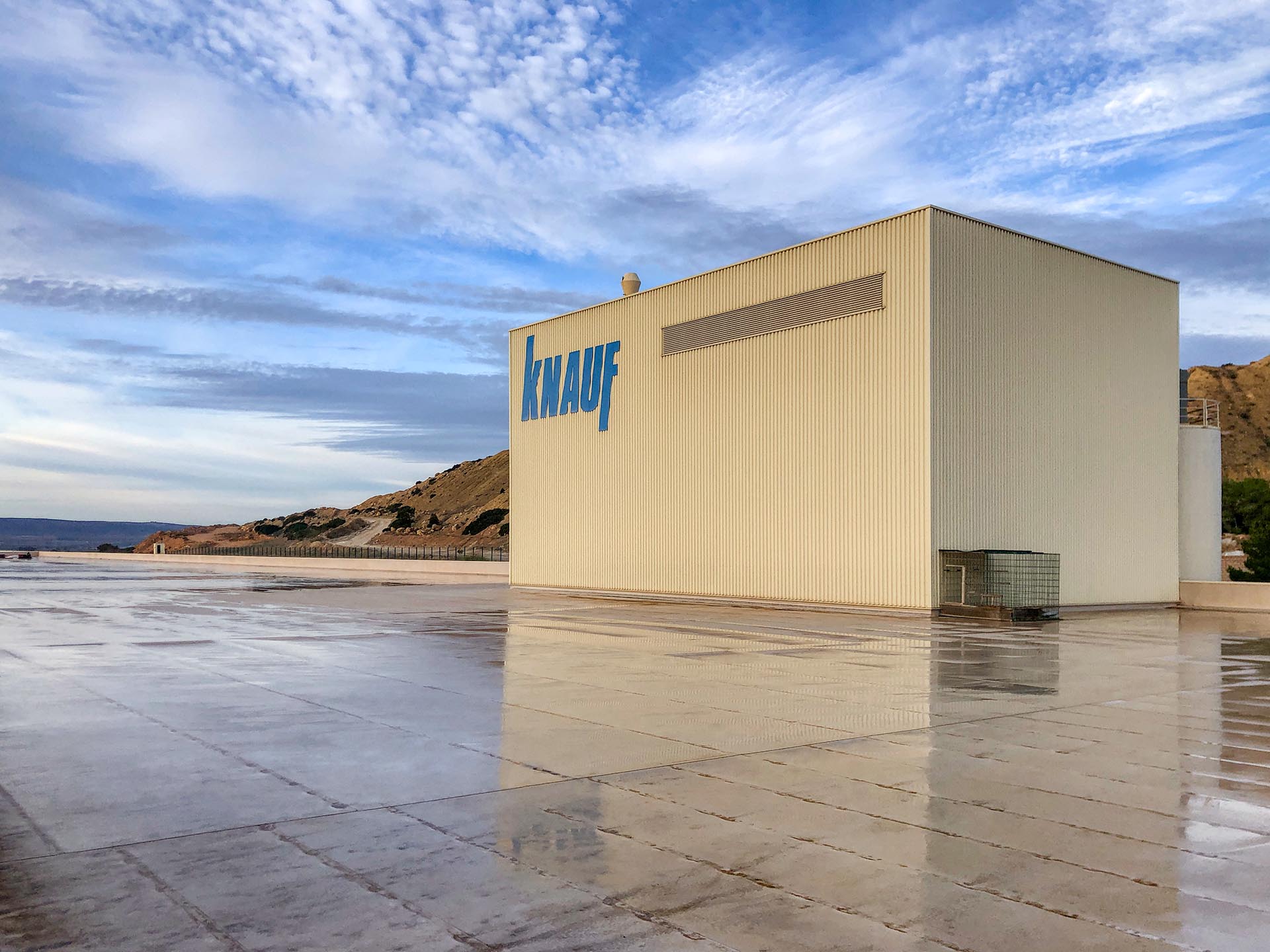
Pre-engineered Steel Buildings
Pre-engineered buildings allow our customers to integrate latest technology building components together with traditional building materials such as brick, stone, glass or wood.
Our pre-engineered building solutions meet every objective by high feasibility in energy consumption, sustainability, lifespan and functionality.
KL YAPI has the capability to supply and assemble structural steel for any project according to any international standards, design criteria and technical requirements.
Capacity: 1,500 tons/month
Usage Areas
Designed for factories, warehouses, logistics centers, hangars, sports facilities, and industrial structures.
Advantages
- Spanning Wide Openings Without Columns
- High Strength and Load Capacity
- Superior Earthquake Performance
- Long Lifespan and Low Maintenance Needs
- Fast Assembly Time
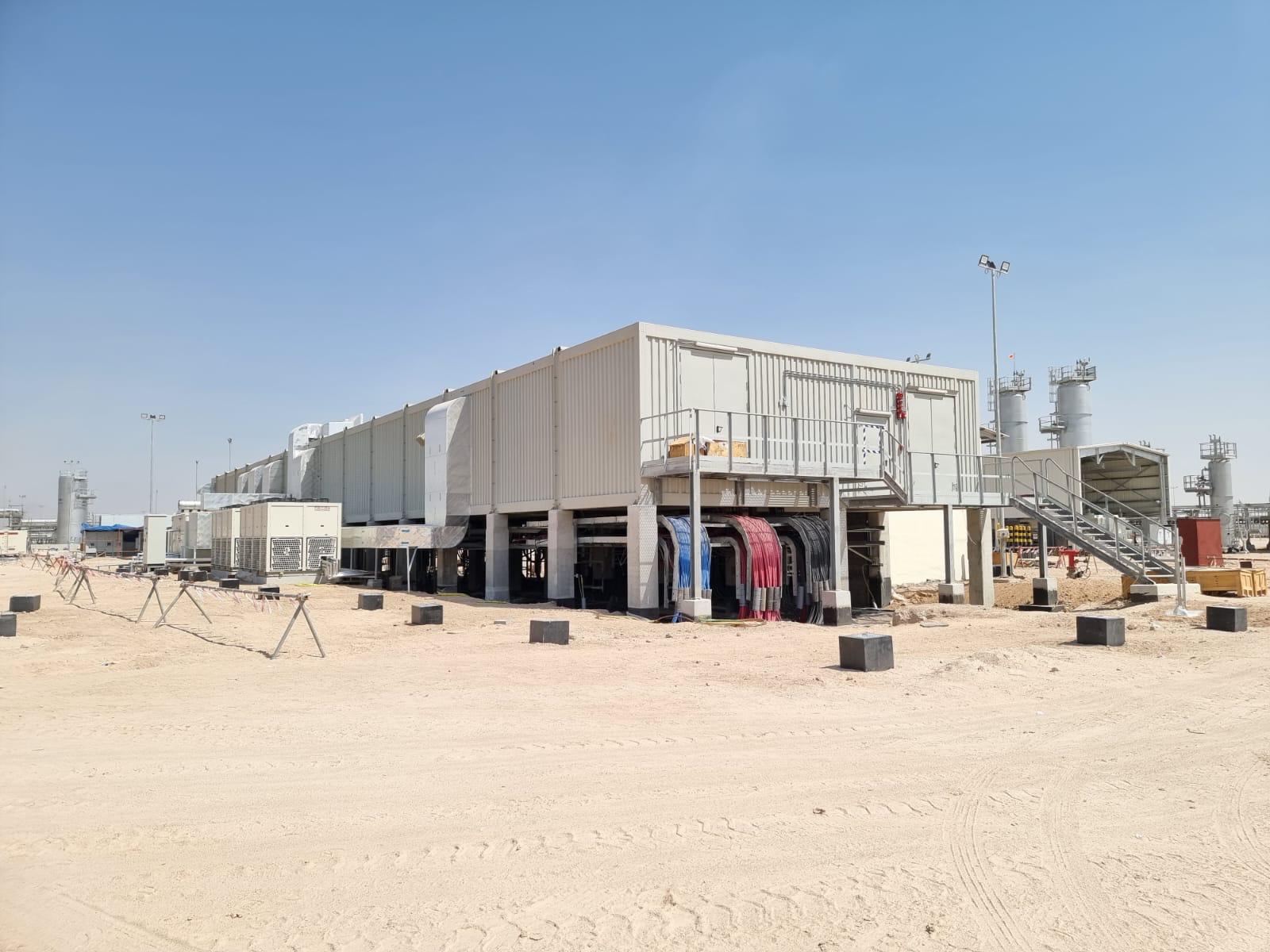
Prefabricated E-House / Substations & Control Rooms
The buildings can be designed as single modules for smaller applications, or coupled and stacked to create larger buildings for both onshore and offshore applications, or blast resistant buildings. All necessary auxiliary equipment can be fully integrated as part of a single contract, such as HVAC systems, Fire & Gas detection, Fire Suppression, Earthing and Lightning Protection. All modules are custom designed to meet the customer's needs, so all specifications such as paint coatings, climate control, fire ratings, hazardous areas and ATEX requirements can be satisfied. We can offer a full range of engineering services with our team of over 50 in-house engineers to support these requirements.
The main advantages of Prefabricated E-House / Substations & Control Rooms over traditionally built structures are reduced overall cost and time. Prefabrication reduces the number of workers required to be mobilized to remote or harsh construction sites, reduces cost of mobilizing specialized workers for installation and commissioning works, and avoids delays with visas, site access and working hour restrictions. Also, the Health and Safety of workers is easier to control in a factory environment. The modules can be delivered as a fully integrated and tested product, requiring only minimal connections at site. Additionally, sensitive equipment can be stored and installed in controlled factory environment.
The uses of these products are unlimited; they can be applied to new sustainable technologies as we make the transition to green energies, power distribution networks as the need for EV charging increases, or datacentres as the AI revolution continues. The modules are also reusable and relocatable, and are fully recyclable when they come to the end of their life-cycle.
Capacity: 15 units/month
Usage Areas
Ideal for electrical distribution systems, transformer centers, control rooms, energy facilities, and industrial infrastructure projects.
Advantages
- Fully Equipped Factory Production
- High Security Standards
- EMC Compliance and Environmental Protection
- Rapid On-Site Commissioning
- Customizable Technical Equipment
